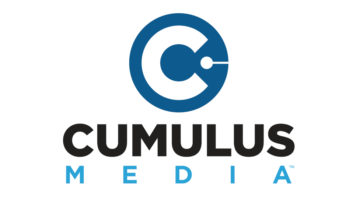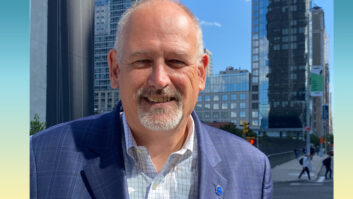This is one in a series about recent notable radio studio projects.
Cumulus Media, the second-largest operator of radio stations in the United States, has upgraded its Washington offices and studios into a state-of-the-art broadcast facility, part of a broader corporate initiative to streamline infrastructure and save real estate costs.
This was an “in-place” remodel on the fourth floor of a 1970s-era office building in the Friendship Heights neighborhood. The 11,000-square-foot space hosts news/talk station WMAL(FM) and sports station WSBN(AM). It also is a content hub for Westwood One, originating syndicated content such as “The Chris Plante Show” and “America at Night,” and is used occasionally to produce sports programming for the network.
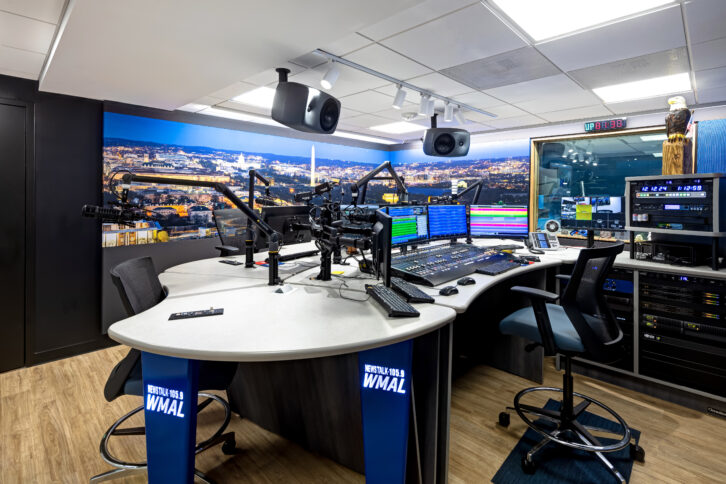
According to architectural firm V Three Studios, work was phased to ensure 24/7 operability. At first the air studios, multiple production rooms, a lobby, mailroom, conference rooms, open and private offices, and an employee lounge were constructed. Then came renovation of existing studios, the newsroom, technical operations center and offices, including refreshed finishes and energy-efficient lighting.
Cumulus Vice President of Engineering Michael Gay said the original studios were built in 1973 and had witnessed numerous transformations since.
“The facility was a fascinating blend of old and new technologies, with 1A2 phone systems still connected to PR&E BMX consoles, standing in juxtaposition alongside studios equipped with AoIP consoles on two different platforms and VoIP phone systems. In the same space, newer studio facilities, constructed for Westwood One in 2016, served as the hub for national programming.”
Like many companies, Cumulus had more footage in the post-Covid world than it needed, with many team members working remotely. It took the opportunity to downsize the old layout, necessitating significant renovations.
“It comprised a central TOC surrounded by 15 studios, many with ceilings barely 7 feet high due to a raised floor and a lowered ceiling deck. Many of these studios were no longer in primary use.”
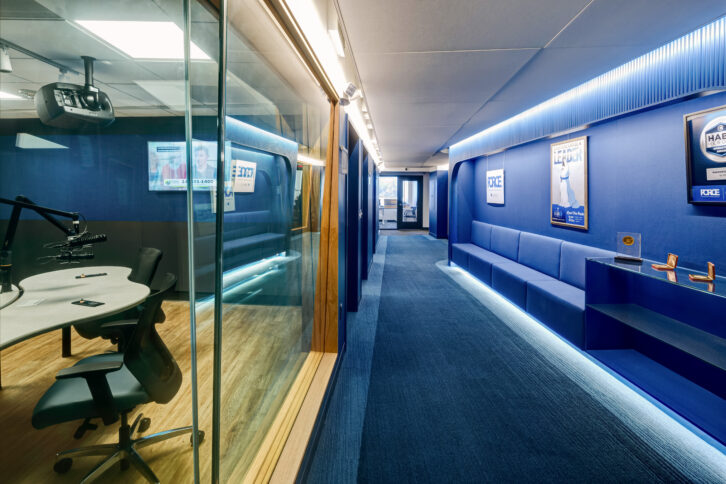
The studios were demolished to make way for four new ones, a conference room and open office space. Reorientation of two other studios and some unused rooms created two more studios and a producer’s room, bringing the total to seven new studios. Two TOCs (for Cumulus and Westwood One) were combined into one.
Part of a larger real-estate cost reduction initiative across the company, the project allowed Cumulus to reduce utilized space by over a third and resulted in significant monthly cost savings.
Given the existing layout, the dividing line for space to be vacated cut off several existing studios, a newsroom and a staff commons. To maintain functionality, this required demolition of sparsely used space in order to recreate these spaces and make new office space for staff that had been displaced.
“Transitioning to an open concept created a modern environment for staff while keeping construction costs reasonable. The strategic use of paint, color and selective wood accents provided a high-end look at an average construction cost for the area,” Gay said.
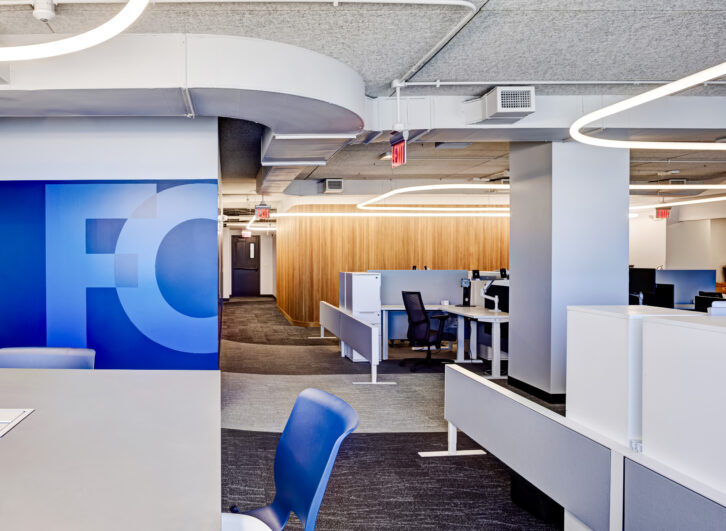
As an additional cost-saving measure, Cumulus reused space where possible. For example, instead of constructing a new newsroom, existing unused space and technology from Westwood One was repurposed.
When it came time to choose the audio hardware elements, Westwood One already had an extensive installation of Axia AoIP, and the decision was made to expand on that with Axia Quasar SR and XR consoles. Automation would continue to be BSI OpX, owned by Cumulus and used throughout the company.
The studio includes other components that are in the standard Cumulus complement such as Wheatstone Vorsis M-2 mic processing; EV RE20 microphones; Yellowtec Mika monitor mounts and mic arms driven by NotaBotYet products; 25/Seven profanity delays; Genelec studio monitors; Voceware VClocks in live studios and Paravel WallTime in production rooms; and Henry MultiPort audio interface panels in each studio.
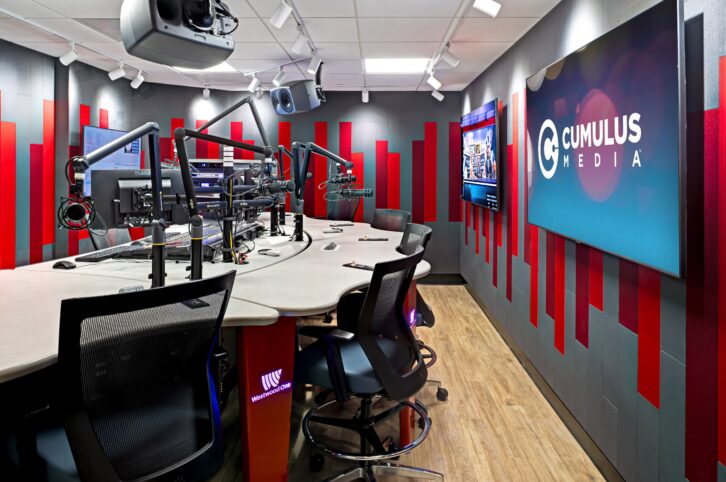
“This facility also has the very last shipment of studio furniture out the door of the now-defunct Omnirax,” Gay said.
D.C.-themed
V Three’s thematic approach was to create a modern take on Washington.
“Lots of round corner details with a presidential deep blue color scheme, highlighted by fluted wood accents and wrap-around corner studio windows,” Gay said. “Gallery walls with integrated art hanging hardware were included down a main studio hallway.”
A primary goal was to create a more spacious experience. New ductwork and cabling were placed strategically to eliminate ceilings in the open office area and employee lounge, while allowing for higher ceilings in the studios and conference rooms above the original 8-foot height. A new lobby with entrance at the elevator bank creates an inviting vestibule for visitors and staff.
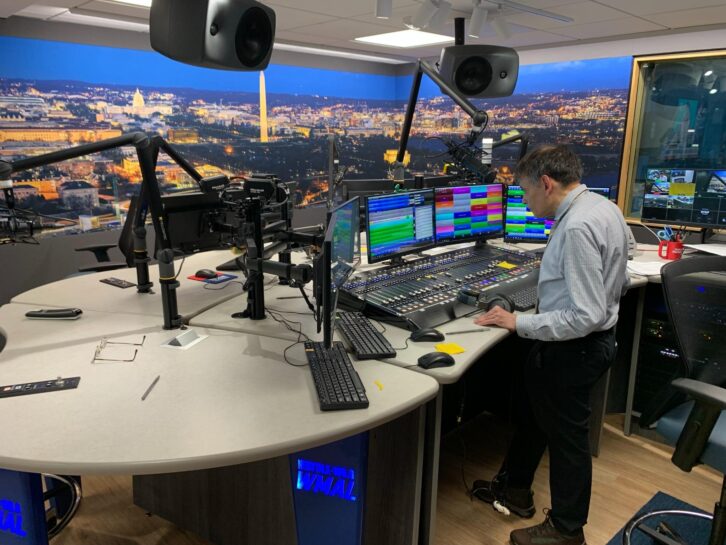
In the words of V Three, “The new facility now offers a calm, welcoming environment with neutral colors, warm wood accents and indirect lighting, highlighted by the colorful showcase studios.”
Gay was the technical lead and designed the broadcast elements. Bowman Consulting Group Ltd. handled mechanical, electrical and plumbing engineering.
Studio integration was by members of the Cumulus Engineering team including Yancy McNair, Robert Combs, Justin Tucker, Randy Norris, Bobby Dotson, Greg Davis and Sam Michaels. They were accompanied by local Washington Chief Engineer Larry Paulausky. The late Paul Spiegelblatt contributed heavily in the early going, designing temporary studios that helped keep the stations on the air during the work.
Gay said a project like this is much different from a “green field” buildout in which work is done in a fresh space and then studios are moved over in the span of a few days.
“Doing an in-place remodel for months on end, all while keeping active news-talk and sports-talk stations on the air at the same time, was a significant challenge. Our local engineering team bore the brunt of the load in that aspect, and staff had to adjust their paths multiple times as the construction team created various safe, dust-free passages around the work areas.”
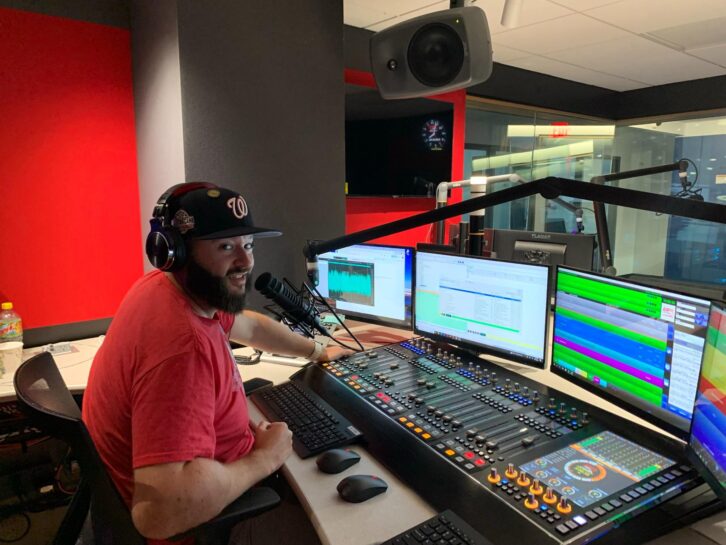
One of the biggest technical challenges was designing the studio arrangement in such a manner that the main studio for WMAL is accompanied by a separate control room.
“While completely normal for a news-talk arrangement, the main studio is acting as the control room for the bulk of the day, except when the syndicated ‘Chris Plante Show’ is happening. At that time, the studio becomes its own control room only for that show, and the adjacent control room becomes the main control room for WMAL carrying the ‘Chris Plante Show,’ as would any other affiliate,” Gay said.
“This involves changing paths for studio, profanity delays and even switching the VClock display source so that it looks at the correct profanity delay.”
One headache during construction was that the old rooms had an additional 6 inches of concrete flooring for sound isolation. “Every studio had a step up or down, a concrete slab that had to be removed before we could implement a new floor plan.”
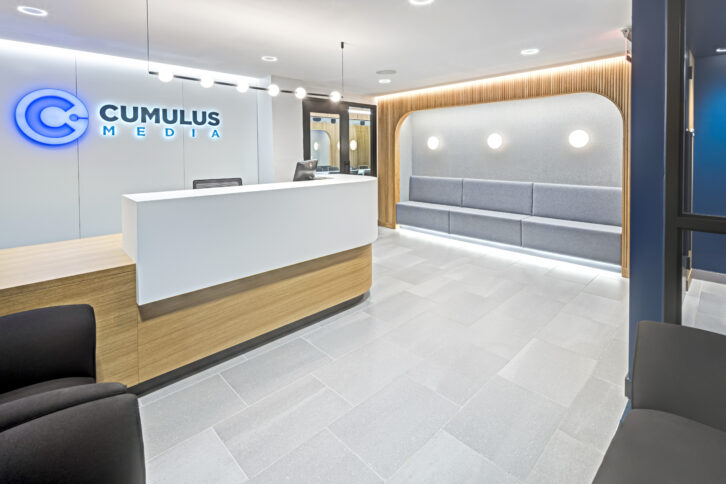
A second setback was more challenging. There were things in the walls that one might expect to find in a facility built in the 1970s.
He said one situation was right out of a tin-foil-hat playbook. One of the old studios had multi-angled walls for diffusion, built on top of the extra 6 inches of concrete raised floor, which meant they would need to be reframed.
“Behind the drywall on all four walls was 1/8-inch lead sheeting, like you find on roofing projects. This stuff would weigh in at around eight pounds per square foot.”
He estimated that a 20-by-12 room contained more than 3,100 pounds of lead. “I don’t know if this was in case of nuclear fallout, or to make it RF shielded, or to keep the aliens from listening.”
Gay emphasized that he had great respect for the original construction and studio designs. But he was happy not to have to remove more walls. “We might have found Jimmy Hoffa or D.B. Cooper’s stash.”
Discover more stories about radio facility projects in the free ebook “Amazing Radio Studios 2025.”

